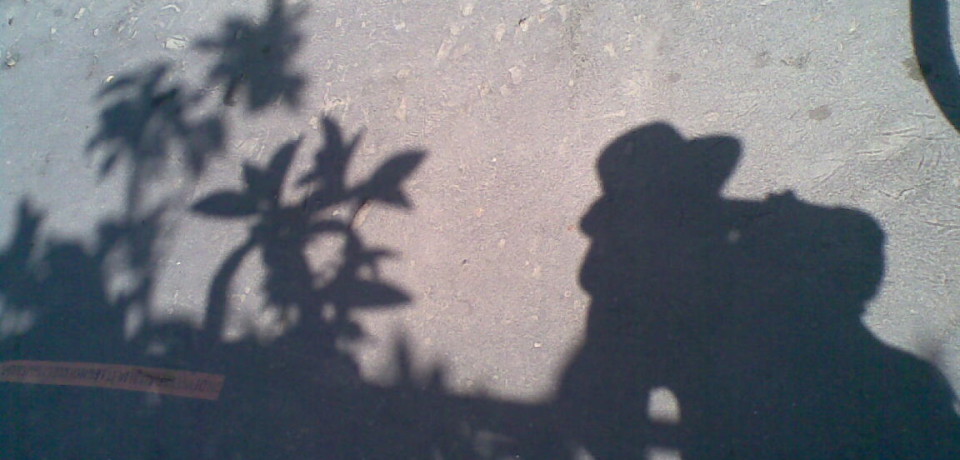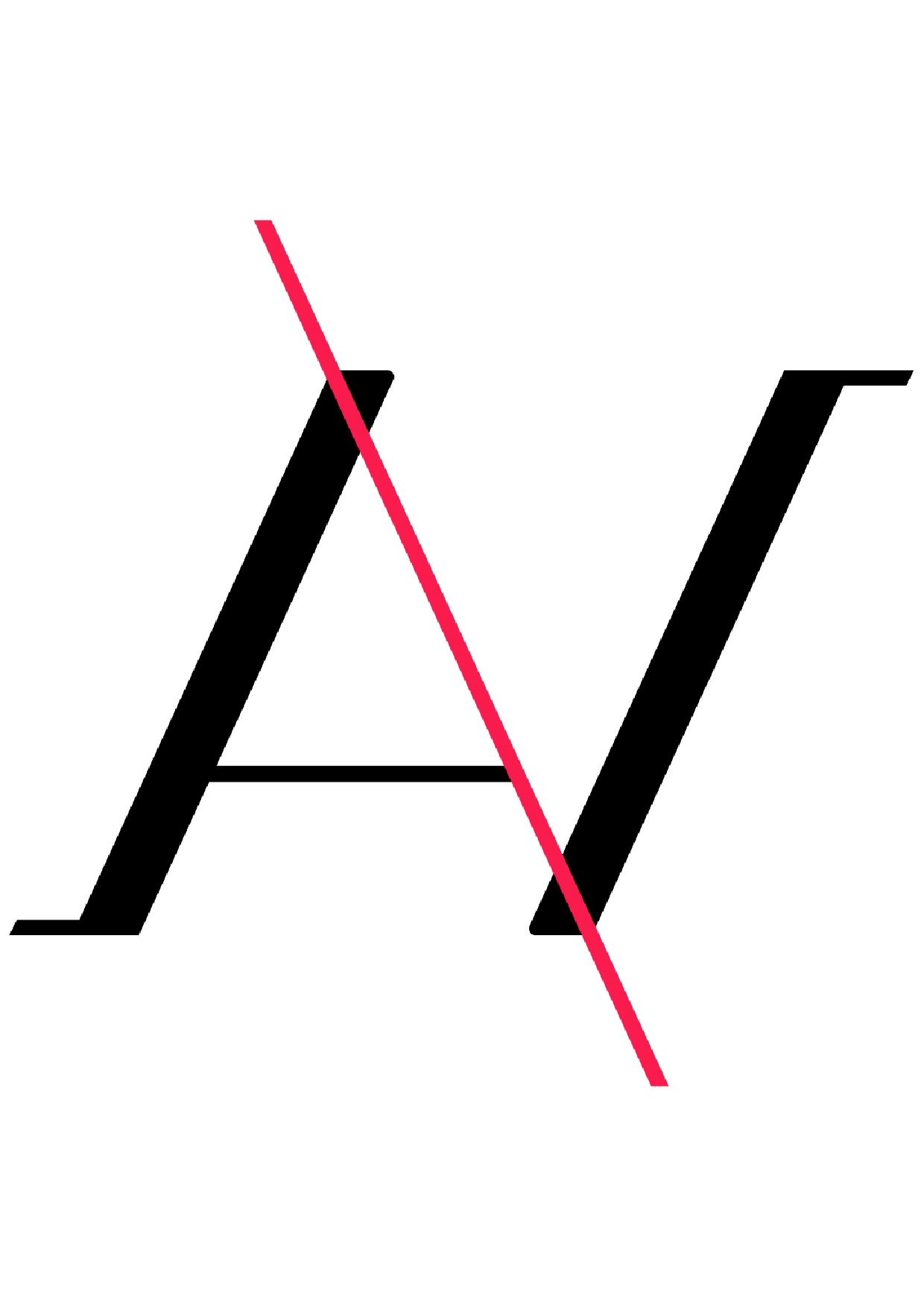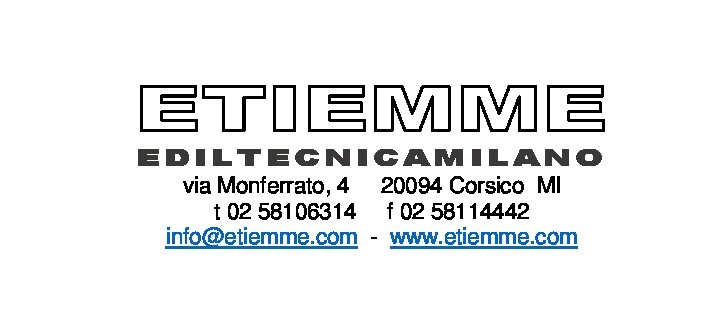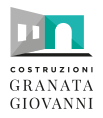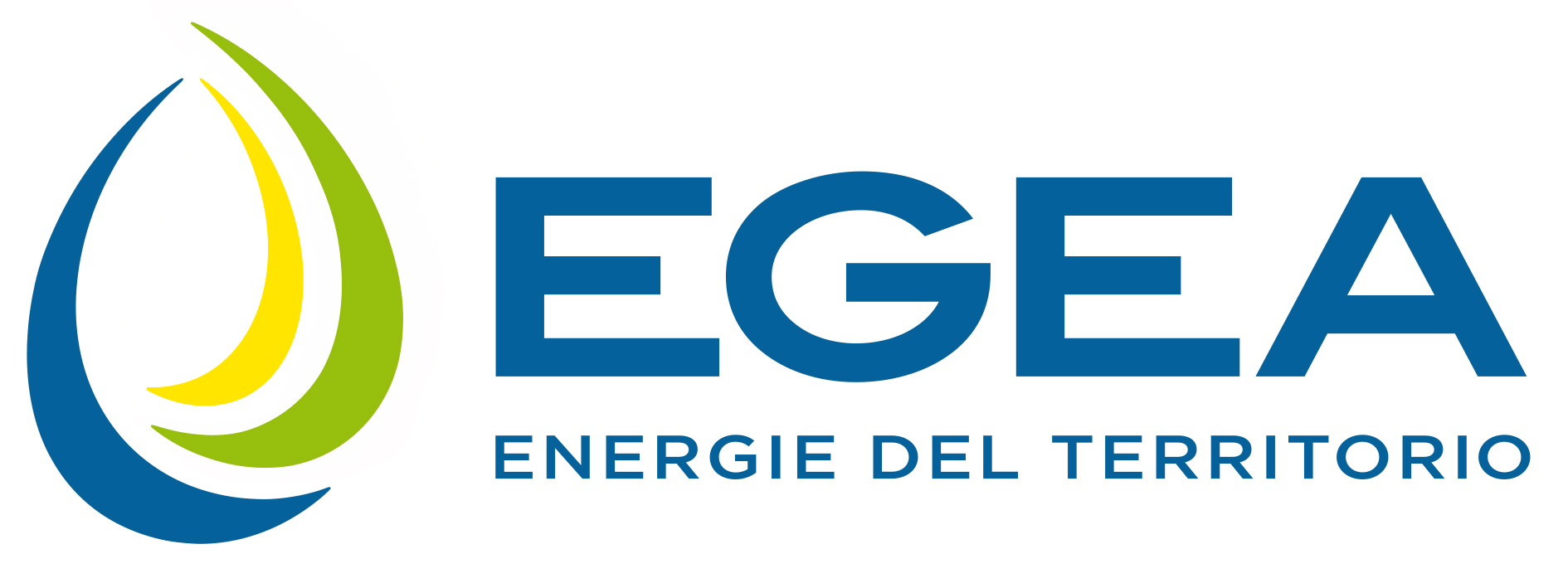The bare volume of a former photographer's laboratory is developed with the insertion of two mezzanines, the excavation of the kitchen area and the elevated construction of the gym. Two floor-to-ceiling windows overlook the secret internal courtyard. The sleeping area, separated from the living room, is obtained in a portion of the neighbouring tenement with communal balconies. An internal stepped path connects the different levels up to the terrace, with the greenhouse used as a summer kitchen and solarium. The rigorous aesthetic, dear to the client, is obtained with the use of resin for the floors and portions of the furnishing wall, which give uniformity to the volumes and rhythm to the interiors. Particular care was devoted to the privacy in the views towards the secret courtyard, to create relaxing corners with pools of water. The secret garden and the sun terrace have been the subject of garden design.


