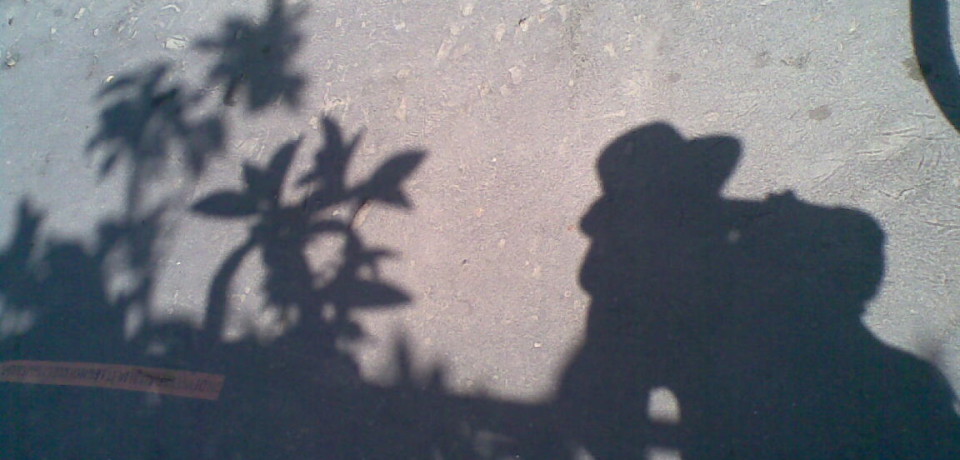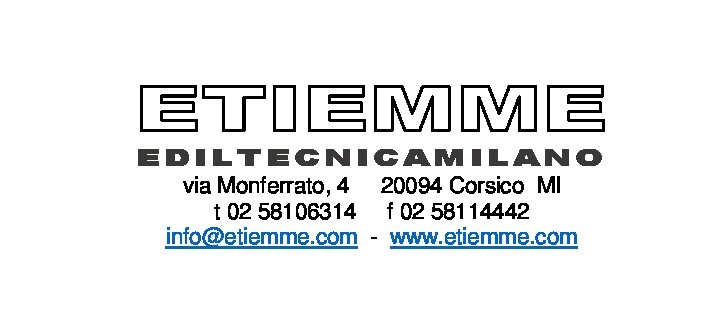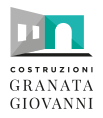The project involves the recovery and connection of the third floor above the apartment, in a mid-nineteenth-century house in the historic centre of Cremona. The entire floor, of about 70 square meters, consists of a living space with a loggia that opens on the monumental complex of the Cathedral. The project is based on the two clients’ request of an open space living area. Given the lack of existing architectural features, the goal of this simple and essential layout was to create an element able to characterize the large and bare volume: from the original fireplace with central counter-ceiling, the idea has evolved into the characterization of the vertical connecting element between the two floors. The staircase is a landscape where furnishing and design solutions have the important task of personalizing the volume and creating new ways of living. Its material nature interprets the refined taste of the customer, who personally followed the experiments on the oil finish of the iron sheet chosen as predominant material. Everything is custom designed and assembled on site.






